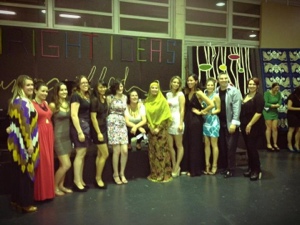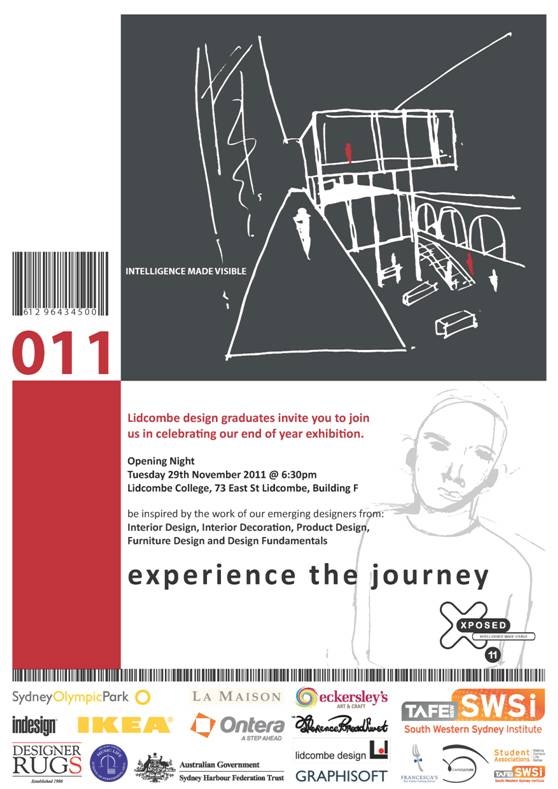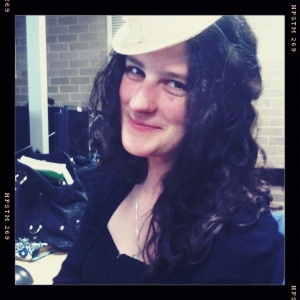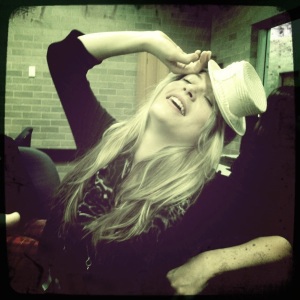I’ve been MIA for the past year…and now that I’ve returned to the land of the living, I will be updating and changing this blog soon enough…in the meantime here are some photos of my friends and I looking a bit proud of ourselves at exhibition!
and i thought i couldn't draw
“An idea is salvation by imagination.” – Frank Lloyd Wright
“You really need to work on your line weights…”
Whilst recently traipsing the internet researching all manner of architecture-related things to be able to do the homework our lovely architect-teacher gives us, I came across this gem of a video, which is in some ways accurate and rather amusing….
… and now I should really get back to reading about programming.
Hello my pretty!
It has once again been far too long since my last post! My primary intention this morning was to explore Archicad 15 and complete (i.e. start) some homework that was sent to us during the holidays, yet i somehow find myself on here instead…
This horrid, rainy Sydney weather inspired me to pretty up my room the last couple of days and here are some photos of the results…Trips to IKEA and a rummage through old crap that I’ve collected over time helped my endeavour.
 Frame collage on wall
Frame collage on wall
 My obsession with Paris…bird decoration from IKEA…love
My obsession with Paris…bird decoration from IKEA…love
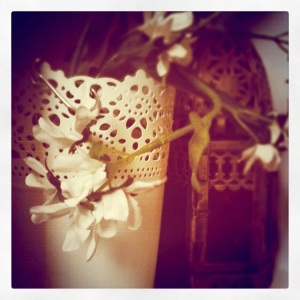 Pretty flower and lanterns
Pretty flower and lanterns
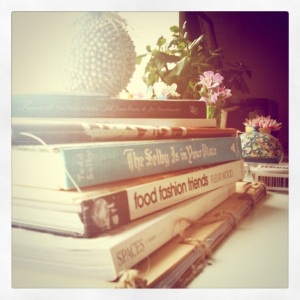 Books and magazines that inspire me…and thats my portfolio at the bottom
Books and magazines that inspire me…and thats my portfolio at the bottom
The Five Senses Boutique Hotel
Finally I have time to post!!! Last few weeks have been insanity; final project was due, as well as all other assessments and then we had exhibition set-up etc etc….but nevertheless, I can now finally post about my boutique hotel concept!! yay!! I wrote a little bit about my concept in this earlier post, but I can expand on it a little bit more now.
So, basically the reason for being called The Five Senses is because my concept is based on our five senses and different areas of the hotel focus on a different sense. For example, I chose to focus on designing the restaurant, which is Taste and have also designed a menu to go with it (for which I took the liberty of recommending wines for different dishes – note that I am not a sommelier, therefore thank you Google and Dan Murphy’s!). The menu is focused on fresh, seasonal foods that can be sourced locally or grown on site (thanks to the herb and vegie rooftop garden!). In regards to the interior, there are elements of Art Deco in the motifs on the doors, windows and screens, as well as being reminiscent of a French cafe through the use of the Thonet chairs, Tolix stainless steel tables and the use of marble top dining tables. The kitchen is encased in sandstone with two large, wide windows which frame certain aspects of the kitchen work area, e.g.plating and the barista/bar. Also, there are some rustic elements such as the exposed beams throughout the space and the inclusion of a lounge area at the rear with a fireplace, where both the flooring and the ceiling are timber, seeming to envelop you.
I’ve recently read in a local newspaper that the SWISSoTEL in Sydney has its own beehives which are able to produce enough honey for a year for use in their restaurant and bar as well as for gifts, and they are also considering introducing a herb and fruit garden. This reminds me of Greenhouse by Joost and I’m glad to see larger companies growing food on site, which promotes sustainability and a better carbon footprint. The problem with growing on site is whether you can keep up supply, in which case, hopefully local farmers and growers are being used to supply food where one cannot meet demand. Anyway, see below for some renderings of my hotel restaurant design…Enjoy!!

For the love of tango
It’s been nearly a month since my last post…how shameful!! I have actually been very busy with TAFE as per usual. I’m posting a new project on here from our Contextual Studies class, where we had to design a space featuring an iconic chair, mine being the Thonet No. 14 which happens to be my absolute favourite chair of all time. Thonet is a great example of taking craftsmanship into industrial mass production and the No.14 was one of the world’s first flatpack items. The concept for the THONET Tango Bar was inspired by the iconic Argentine dance during the early 1900s. Tango surfaced in the cafes, bars, brothels and gambling houses of Buenos Aires. Partners dance in a close embrace, often cheek to cheek and walk to the music.
The use of Michael Thonet’s Chair No.14 is a reference to the beginnings of tango in the cafes of Buenos Aires, as it is a chair that would likely have been seen in a cafe circa 1900. There are also certain aspects of this bar that are in sync with the Biedermeier style, for example, through the use of timber, allowing the grain of the wood to play a part in the decoration of the space. This correlation can be seen throughout the space in that there are few materials, yet they are allowed to take centre stage through the simplicity of the design. I used Archicad 14 to model the space.

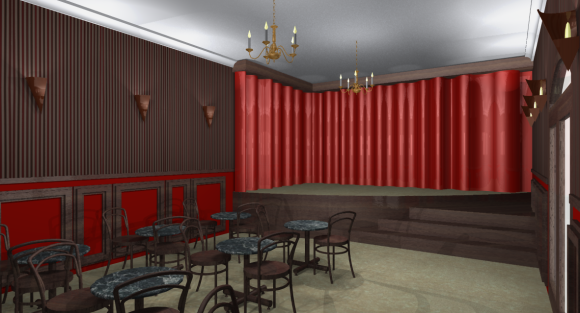
Should you be interested in tango, some of the most famous singers/composers include Carlos Gardel, Piazzolla and Pugliese and one of my favourite songs is “Mi Buenos Aires Querido” sung by Gardel:
I hope that in less than a month, when TAFE is over for the year, I will be able to blog a little bit more and also, keep an eye out for my portfolio as it will be going up in a couple of weeks! Cheers!!
So…can I have a job?
Below is one version of a CV that I am currently working on. I’d love to get some feedback on it (if anyone out there is reading this??). I’ve used Illustrator and Photoshop.

Busy Bee
Haven’t had time to post anything on here in a week or so since I was quite busy with TAFE and work…here’s a few things I’ve been up to…
This is a children’s playground concept which I designed for my computing class using Archicad (below is a cad sketch render). I will post some colour renders soon enough and you shall see how it kind of resembles a block of Swiss cheese.

Have also been hand sketching for my retail and commercial design class. I’ve included a photo of my concept board for a hotel we are designing.

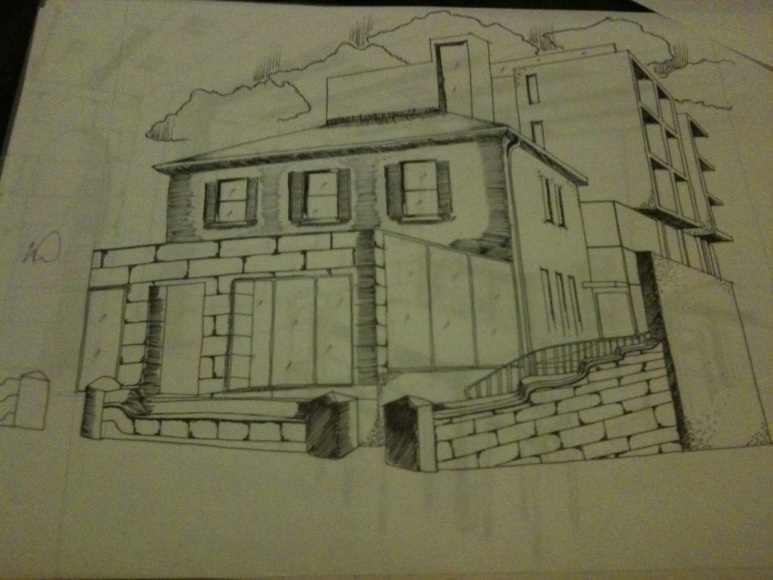
Exterior of the hotel. The Georgian style villa is the existing part and I have only made changes to the front of the villa. The modern addition at the rear is proposed work.

This is my concept for a rooftop garden with scented plants, fruit trees and a herb and vegie garden. The focus of the restaurant will be fresh and seasonal produce, so this can be grown in the rooftop garden.

This is the concept for the reception space which still needs some revision. Basically, I don’t want the materials to be all shiny and new and glossy, they should have some character and texture and encourage you to reach out and feel. I also want to look at imaginative forms of lighting and mostly keep lighting levels quite low. I’ll also be incorporating a banquet space in the lower ground levels of the hotel where a monthly “blind” dinner can be hosted which allows your other senses to be heightened and experience food and dining in a new way.
Crafty Minx
My sister-from-another-mister and I go through phases of spontaneous creativity – below are some example of our craftiness with some bond paper, cardboard and a crapload of staples and tape as well as some obligatory shots of us “wearing” our humble paper creations.


A nifty “flying nun” hat!

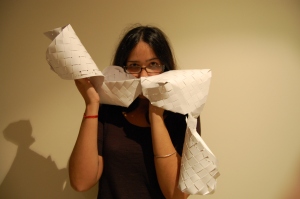
Or a giant asymmetrical moustache!



